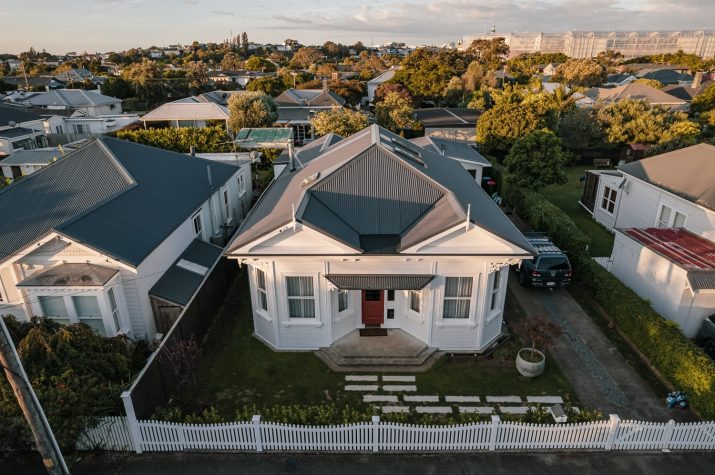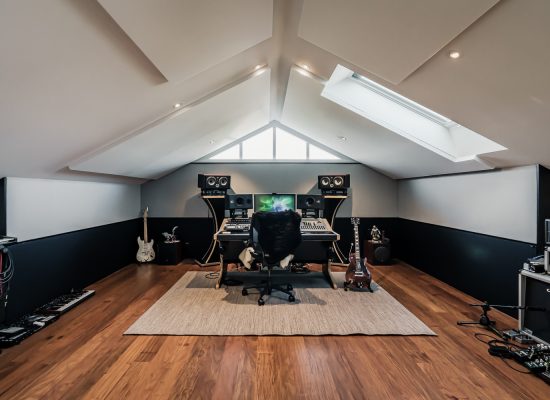Home Builder and Quantity Surveying Auckland
Home Builder and Quantity Surveying Auckland

Sandringham Project is a remarkable renovation and extension undertaken by JRA Construction in collaboration with the esteemed architects, Harbour City Plans. This project showcases our expertise in transforming existing homes into stunning, functional spaces that meet our client’s unique requirements.
At JRA Construction, we undertook a comprehensive renovation of the Sandringham residence, breathing new life into its existing structure. The focal point of this project was the creation of an expansive open living area, seamlessly integrating the dining and kitchen spaces. Our skilled team of professionals meticulously executed the design, ensuring a harmonious flow between the different sections of the home.
Additionally, we undertook a visionary approach by opening up the existing roof space and transforming it into a beautiful studio. This innovative use of space not only increased the property’s functionality but also added an element of uniqueness and charm to the overall design. Our attention to detail and commitment to craftsmanship are evident in every aspect of this project.

The Sandringham Project stands as a testament to our commitment to excellence. The final outcome is a home that exudes both elegance and functionality, perfectly blending contemporary aesthetics with practicality. The open living/dining area provides a spacious and inviting atmosphere, ideal for entertaining guests and creating cherished memories with loved ones.
The newly created studio in the roof space offers a serene retreat, bathed in natural light, where creativity can flourish. This versatile space can be customized to suit various purposes, such as an art studio, home office, or relaxation area—providing endless possibilities for the homeowner.
Call us on:
(021) 276 9971
Auckland, New Zealand
7:30am - 5:30am
Monday - Friday